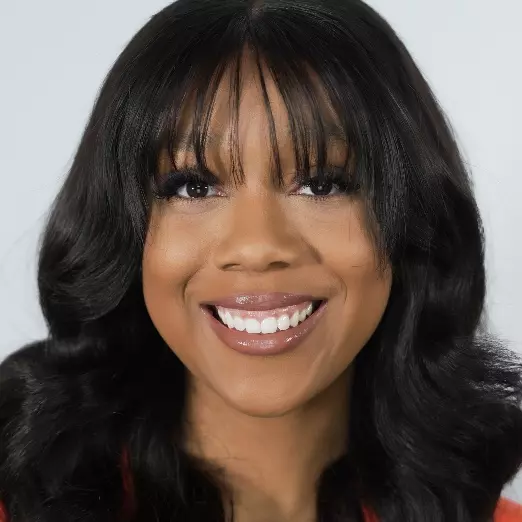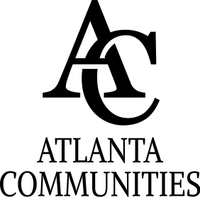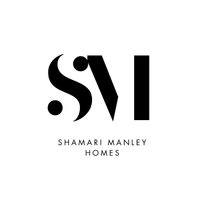$308,000
$304,900
1.0%For more information regarding the value of a property, please contact us for a free consultation.
336 Beason RD SE Calhoun, GA 30701
3 Beds
2 Baths
1,424 SqFt
Key Details
Sold Price $308,000
Property Type Single Family Home
Sub Type Single Family Residence
Listing Status Sold
Purchase Type For Sale
Square Footage 1,424 sqft
Price per Sqft $216
Subdivision Greystone Estates
MLS Listing ID 7549306
Sold Date 04/30/25
Style Country,Craftsman,Ranch
Bedrooms 3
Full Baths 2
Construction Status Resale
HOA Y/N No
Year Built 2002
Annual Tax Amount $2,151
Tax Year 2024
Lot Size 0.968 Acres
Acres 0.9677
Property Sub-Type Single Family Residence
Source First Multiple Listing Service
Property Description
This house is so adorable lots of woodwork and flair! Rocking chair front porch opens to HUGE deck, perfect for entertaining!! Bright and open floor plan with beautiful wood like flooring! Kitchen has lots of space for family cooking!! Family room is perfect for watching TV and playing family games:) There is a lot of beautiful woodwork painted white for bright airy feeling. Large Master features fresh paint, large closet and new carpet! Master bath has separate tub and shower for a retreat at the end of a long day. Other 2 bedrooms have fresh paint and are spacious. Large 2 car garage with ample storage:) Back yard is huge and fenced, perfect for playing ball and pets. The lot is almost an acre and has lots of room for what ever your mind can imagine! There is no HOA so you are free to do as you want. The home is located in a wonderful area of Calhoun! Houses in this area go fast so hurry before its gone! Professional photography coming soon.
Location
State GA
County Gordon
Lake Name None
Rooms
Bedroom Description Master on Main
Other Rooms None
Basement Crawl Space
Main Level Bedrooms 3
Dining Room Dining L
Interior
Interior Features Cathedral Ceiling(s), Crown Molding, Walk-In Closet(s)
Heating Central, Forced Air
Cooling Ceiling Fan(s), Central Air
Flooring Luxury Vinyl
Fireplaces Type None
Window Features Double Pane Windows
Appliance Dishwasher
Laundry Laundry Room, Mud Room
Exterior
Exterior Feature Balcony, Private Yard, Rain Gutters
Parking Features Garage
Garage Spaces 2.0
Fence Back Yard
Pool None
Community Features None
Utilities Available Cable Available, Electricity Available
Waterfront Description None
View Rural, Trees/Woods, Other
Roof Type Composition
Street Surface Asphalt
Accessibility None
Handicap Access None
Porch Deck
Total Parking Spaces 4
Private Pool false
Building
Lot Description Back Yard, Front Yard, Level, Private, Rectangular Lot
Story One
Foundation Combination
Sewer Septic Tank
Water Public
Architectural Style Country, Craftsman, Ranch
Level or Stories One
Structure Type Brick Front
New Construction No
Construction Status Resale
Schools
Elementary Schools Sonoraville
Middle Schools Red Bud
High Schools Sonoraville
Others
Senior Community no
Restrictions false
Tax ID 077 240
Special Listing Condition None
Read Less
Want to know what your home might be worth? Contact us for a FREE valuation!

Our team is ready to help you sell your home for the highest possible price ASAP

Bought with Atlanta Communities






