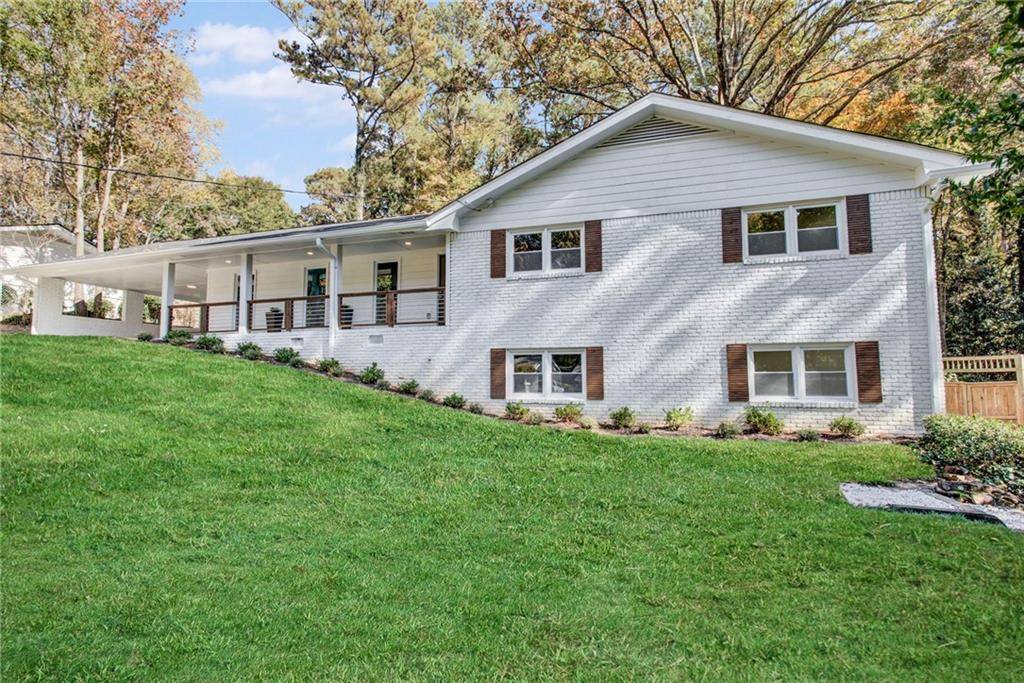$650,000
$649,900
For more information regarding the value of a property, please contact us for a free consultation.
2341 Crestcliff Drive Tucker, GA 30084
5 Beds
3 Baths
2,714 SqFt
Key Details
Sold Price $650,000
Property Type Single Family Home
Sub Type Single Family Residence
Listing Status Sold
Purchase Type For Sale
Square Footage 2,714 sqft
Price per Sqft $239
Subdivision Pinecrest
MLS Listing ID 7140224
Sold Date 12/21/22
Style Contemporary/Modern, Ranch
Bedrooms 5
Full Baths 3
Construction Status Updated/Remodeled
HOA Y/N No
Year Built 1964
Annual Tax Amount $3,576
Tax Year 2022
Lot Size 0.600 Acres
Acres 0.6
Property Sub-Type Single Family Residence
Property Description
SELLER IS OFFERING UP TO $7,500 IN BUYER INCENTIVES on this Classic Tucker 4-sided brick Ranch on basement 5BR | 3 BA in sought after Winding Woods Subdivision! This home has been renovated from top to bottom. New roof, gutters, windows, doors, HVAC, water heater, plumbing, electrical, landscaping, interior paint, exterior paint, custom shutter and handrailing, and so much more! The kitchen features sleek modern two-toned shaker cabinets, quartz countertops, and a breakfast nook. Laundry room comes complete with folding station, pantry, and upper cabinets for tons of storage. The owner's suite features a walk-in closet, an oversized shower, double vanity, and separate water closet. The additional bedrooms offer plenty of space for children and guests. No need to use a bedroom for an office because this house has a designated office space with beautiful pocket doors. Bathrooms include tile flooring and surround, modern floating vanities, and ample storage. Hardwoods throughout the main level. Relax in the sunroom while enjoying the double-sided fireplace and views of the park-like backyard and patio. Close to shopping, dining, entertainment, and easy access to 285 and no HOA. Minutes from Emory, CDC, CHOA, Decatur, Stone Mountain, and walking distance to Winding Vista Swim and Tennis Club. Membership is available for an annual fee.
Location
State GA
County Dekalb
Lake Name None
Rooms
Bedroom Description Master on Main
Other Rooms None
Basement Finished Bath, Partial, Unfinished
Main Level Bedrooms 3
Dining Room Open Concept
Interior
Interior Features Double Vanity, High Ceilings 9 ft Upper, Walk-In Closet(s)
Heating Forced Air
Cooling Central Air
Flooring Hardwood
Fireplaces Number 1
Fireplaces Type Living Room
Window Features None
Appliance Dishwasher, Gas Range, Microwave, Range Hood, Refrigerator
Laundry Laundry Room
Exterior
Exterior Feature Private Rear Entry
Parking Features Carport
Fence None
Pool None
Community Features Near Schools, Near Shopping, Street Lights
Utilities Available Cable Available, Electricity Available, Natural Gas Available, Sewer Available
Waterfront Description None
View Other
Roof Type Composition
Street Surface Asphalt
Accessibility None
Handicap Access None
Porch Deck
Total Parking Spaces 2
Building
Lot Description Front Yard, Sloped
Story One and One Half
Foundation Concrete Perimeter, Slab
Sewer Public Sewer
Water Public
Architectural Style Contemporary/Modern, Ranch
Level or Stories One and One Half
Structure Type Brick 4 Sides
New Construction No
Construction Status Updated/Remodeled
Schools
Elementary Schools Midvale
Middle Schools Tucker
High Schools Tucker
Others
Senior Community no
Restrictions false
Tax ID 18 211 07 099
Acceptable Financing Cash, Conventional
Listing Terms Cash, Conventional
Special Listing Condition None
Read Less
Want to know what your home might be worth? Contact us for a FREE valuation!

Our team is ready to help you sell your home for the highest possible price ASAP

Bought with Keller Williams Realty Metro Atlanta






