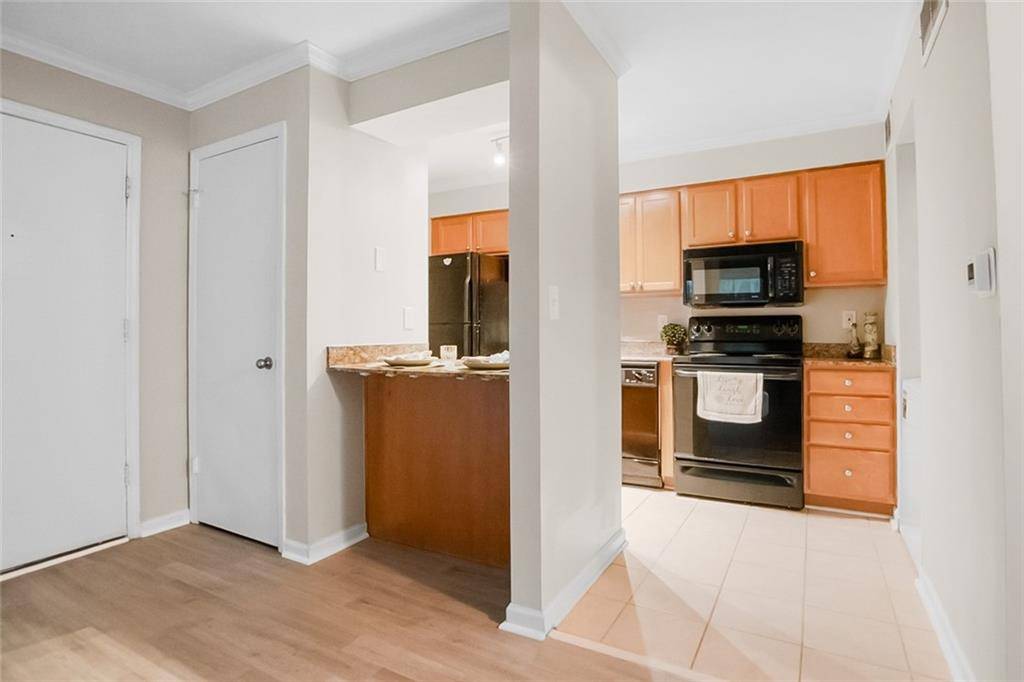3160 Seven Pines Unit 105 CT Atlanta, GA 30339
1 Bed
1 Bath
625 SqFt
UPDATED:
Key Details
Property Type Condo
Sub Type Condominium
Listing Status Active
Purchase Type For Sale
Square Footage 625 sqft
Price per Sqft $280
Subdivision Vinings View Condominiums
MLS Listing ID 7601668
Style Traditional
Bedrooms 1
Full Baths 1
Construction Status Updated/Remodeled
HOA Fees $2,760/ann
HOA Y/N Yes
Year Built 1975
Annual Tax Amount $1,748
Tax Year 2024
Lot Size 1,306 Sqft
Acres 0.03
Property Sub-Type Condominium
Source First Multiple Listing Service
Property Description
unit showcases a 244 sf private walled patio perfect for outdoor dining/entertaining. The entire unit has fresh paint, new carpet, and new laminate wood
flooring. The kitchen has granite countertops and a brand-new washer/dryer combination. The newer HVAC ensures comfort and efficiency. The
community boasts a wealth of amenities including a sparkling pool, tennis courts, community room, dog park, & more.
Location
State GA
County Cobb
Area Vinings View Condominiums
Lake Name None
Rooms
Bedroom Description Master on Main
Other Rooms Kennel/Dog Run, Pool House
Basement None
Main Level Bedrooms 1
Dining Room Other
Kitchen Breakfast Bar, Cabinets Stain, Stone Counters, View to Family Room
Interior
Interior Features High Speed Internet, Walk-In Closet(s)
Heating Central, Electric
Cooling Ceiling Fan(s), Central Air
Flooring Carpet, Ceramic Tile, Vinyl
Fireplaces Type None
Equipment None
Window Features Insulated Windows
Appliance Dishwasher, Dryer, Electric Cooktop, Electric Range, Electric Water Heater, Electric Oven, Refrigerator, Microwave, Self Cleaning Oven, Washer
Laundry In Kitchen
Exterior
Exterior Feature Private Entrance, Private Yard
Parking Features Assigned
Fence Back Yard, Fenced, Wood
Pool None
Community Features Clubhouse, Meeting Room, Homeowners Assoc, Public Transportation, Park, Dog Park, Fitness Center, Pool, Street Lights, Tennis Court(s), Near Schools, Near Shopping
Utilities Available Cable Available, Electricity Available, Phone Available, Sewer Available, Underground Utilities, Water Available
Waterfront Description None
View Y/N Yes
View City, Mountain(s)
Roof Type Composition
Street Surface Paved
Accessibility None
Handicap Access None
Porch Enclosed, Patio, Rear Porch
Total Parking Spaces 1
Private Pool false
Building
Lot Description Cul-De-Sac, Landscaped
Story Three Or More
Foundation Concrete Perimeter
Sewer Public Sewer
Water Public
Architectural Style Traditional
Level or Stories Three Or More
Structure Type Other,Brick 3 Sides
Construction Status Updated/Remodeled
Schools
Elementary Schools Teasley
Middle Schools Campbell
High Schools Campbell
Others
HOA Fee Include Maintenance Grounds,Trash,Reserve Fund,Sewer,Swim,Tennis,Water,Maintenance Structure
Senior Community no
Restrictions true







