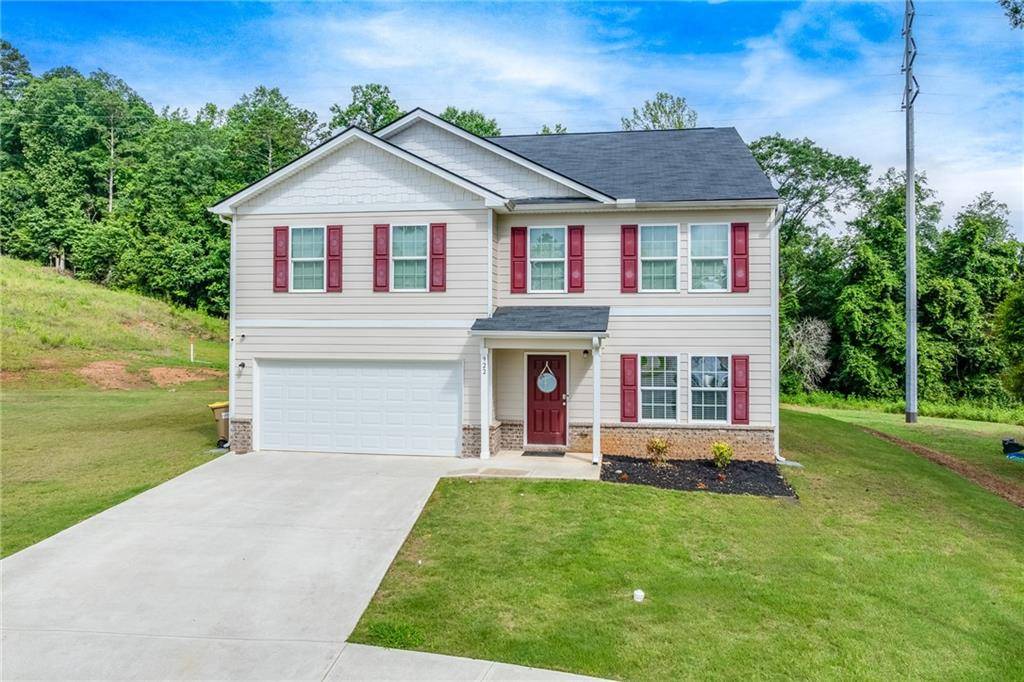922 River XING Jefferson, GA 30549
5 Beds
3 Baths
3,005 SqFt
UPDATED:
Key Details
Property Type Single Family Home
Sub Type Single Family Residence
Listing Status Active
Purchase Type For Sale
Square Footage 3,005 sqft
Price per Sqft $128
Subdivision Oconee Station
MLS Listing ID 7594594
Style Modern,Traditional
Bedrooms 5
Full Baths 3
Construction Status Resale
HOA Fees $400
HOA Y/N Yes
Year Built 2021
Annual Tax Amount $4,330
Tax Year 2024
Lot Size 0.810 Acres
Acres 0.81
Property Sub-Type Single Family Residence
Source First Multiple Listing Service
Property Description
The kitchen is a chef's dream, showcasing stylish cabinetry, granite countertops, and sleek stainless steel appliances. On the main floor, you'll find a convenient in-law suite with a full bath—perfect for guests, extended family, or a private home office—as well as an additional flex space to suit your lifestyle needs.
Upstairs, the primary suite offers a private retreat with a dual vanity bath and a generous walk-in closet. The second level also includes a large loft area, a walk-in laundry room, and three additional bedrooms, providing ample space for everyone.
Step outside to a spacious extended back patio, where you'll enjoy plenty of privacy thanks to the oversized cul-de-sac lot with no homes located behind the property—ideal for relaxing or entertaining outdoors. Property line goes goes all the way back to the tree line. An attached two-car garage completes this desirable and versatile home.
Don't miss the opportunity to own this exceptional property in a prime location!
Cover Picture is a staged photograph enhanced imaige. Actual photos coming 6/12
Location
State GA
County Jackson
Lake Name None
Rooms
Bedroom Description Oversized Master
Other Rooms None
Basement None
Main Level Bedrooms 1
Dining Room Open Concept
Interior
Interior Features Disappearing Attic Stairs, Double Vanity, Entrance Foyer, Tray Ceiling(s), Walk-In Closet(s)
Heating Electric, Heat Pump
Cooling Ceiling Fan(s), Electric, Heat Pump
Flooring Carpet, Luxury Vinyl
Fireplaces Type None
Window Features Double Pane Windows
Appliance Dishwasher, Electric Range, Electric Water Heater, Microwave, Self Cleaning Oven
Laundry Electric Dryer Hookup, Laundry Room
Exterior
Exterior Feature Private Yard, Rain Gutters, Other
Parking Features Driveway, Garage, Garage Faces Front, Kitchen Level
Garage Spaces 2.0
Fence None
Pool None
Community Features None
Utilities Available Cable Available, Electricity Available, Phone Available, Underground Utilities, Water Available
Waterfront Description None
View Neighborhood
Roof Type Composition,Shingle
Street Surface Asphalt
Accessibility None
Handicap Access None
Porch Patio
Private Pool false
Building
Lot Description Back Yard, Cleared, Cul-De-Sac, Front Yard, Landscaped
Story Two
Foundation Slab
Sewer Septic Tank
Water Public
Architectural Style Modern, Traditional
Level or Stories Two
Structure Type HardiPlank Type
New Construction No
Construction Status Resale
Schools
Elementary Schools Gum Springs
Middle Schools West Jackson
High Schools Jackson County
Others
Senior Community no
Restrictions false
Tax ID 082M 037
Special Listing Condition None







