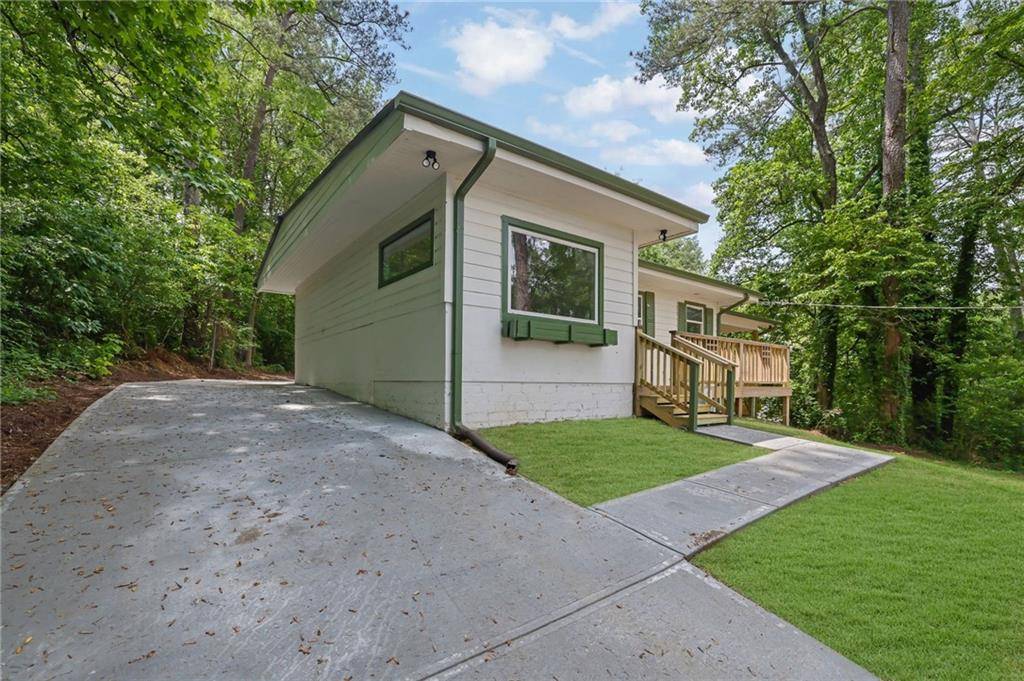1839 Belcher PL Austell, GA 30168
3 Beds
2 Baths
1,550 SqFt
UPDATED:
Key Details
Property Type Single Family Home
Sub Type Single Family Residence
Listing Status Active
Purchase Type For Sale
Square Footage 1,550 sqft
Price per Sqft $205
Subdivision Oak Woods
MLS Listing ID 7572477
Style Bungalow
Bedrooms 3
Full Baths 2
Construction Status Resale
HOA Y/N No
Year Built 1951
Annual Tax Amount $2,481
Tax Year 2024
Lot Size 0.400 Acres
Acres 0.4
Property Sub-Type Single Family Residence
Source First Multiple Listing Service
Property Description
The updates continue in both bathrooms, where you'll find new vanities, custom tile work, and thoughtful touches designed for comfort and convenience. The spacious master suite is a true retreat with soaring ceilings, a large walk-in closet, and a luxurious en-suite bathroom complete with a double vanity and a beautifully tiled shower. Step outside onto your private deck or front balcony—both offering peaceful views of mature trees and a serene landscape.
A unique bonus is the hall bathroom's dual-purpose design, doubling as a laundry room with storage cabinets and a travertine-tiled tub/shower combo—perfect for maximizing space and functionality.
But the charm doesn't stop at the front door. Outside, the property shines with a large, private lot that includes a sloping front yard and a partially fenced backyard—ideal for entertaining, gardening, pets, or playtime with the kids.
And here's where this property really stands out: a massive 750+ sq. ft. detached garage offers incredible versatility. Whether you need a workshop, studio, space for your business, vehicle storage, or your next creative project, this garage delivers endless possibilities. It's a dream come true for artists, woodworkers, small business owners, car enthusiasts, and entrepreneurs alike.
Located just minutes from I-20, Six Flags, downtown Atlanta, shopping, dining, and top-rated schools, this home combines the peace of a secluded setting with unbeatable convenience.
Investor-owned with no seller's disclosure, no HOA, and a 1-year home warranty from American Home Shield included.
If you're looking for a home that works as hard as you do—with style, space, and serious potential—schedule your private tour today and see what makes this property truly one of a kind!
Location
State GA
County Cobb
Lake Name None
Rooms
Bedroom Description Master on Main
Other Rooms None
Basement None
Main Level Bedrooms 3
Dining Room Open Concept
Interior
Interior Features Beamed Ceilings, Coffered Ceiling(s), Double Vanity, Entrance Foyer
Heating Natural Gas
Cooling Central Air
Flooring Ceramic Tile, Vinyl
Fireplaces Type None
Window Features None
Appliance Dishwasher, Electric Range, Microwave, Refrigerator
Laundry In Bathroom
Exterior
Exterior Feature Private Yard
Parking Features Detached, Drive Under Main Level, Driveway, Garage
Garage Spaces 1.0
Fence Wood
Pool None
Community Features None
Utilities Available Cable Available, Electricity Available, Natural Gas Available, Phone Available, Sewer Available, Water Available
Waterfront Description None
View Trees/Woods
Roof Type Metal
Street Surface Paved
Accessibility None
Handicap Access None
Porch Deck
Private Pool false
Building
Lot Description Back Yard
Story One
Foundation Block
Sewer Public Sewer
Water Public
Architectural Style Bungalow
Level or Stories One
Structure Type Block,Cement Siding
New Construction No
Construction Status Resale
Schools
Elementary Schools Cobb - Other
Middle Schools Lindley
High Schools South Cobb
Others
Senior Community no
Restrictions false
Tax ID 18003100050
Acceptable Financing Cash, Conventional
Listing Terms Cash, Conventional
Special Listing Condition None







