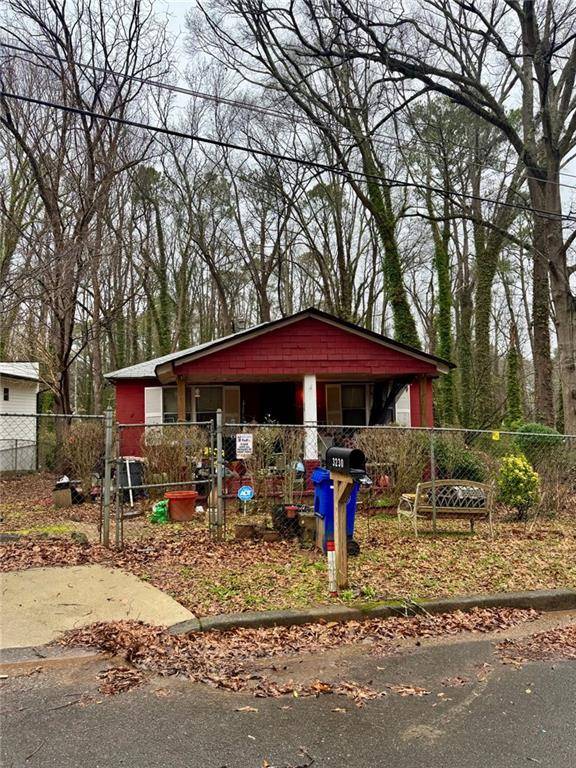3230 ALTACREST DR Scottdale, GA 30079
2 Beds
1 Bath
832 SqFt
UPDATED:
Key Details
Property Type Single Family Home
Sub Type Single Family Residence
Listing Status Active Under Contract
Purchase Type For Sale
Square Footage 832 sqft
Price per Sqft $228
Subdivision Meadowbrook
MLS Listing ID 7526322
Style Ranch
Bedrooms 2
Full Baths 1
Construction Status Fixer
HOA Y/N No
Year Built 1955
Annual Tax Amount $3,644
Tax Year 2024
Lot Size 6,098 Sqft
Acres 0.14
Property Sub-Type Single Family Residence
Source First Multiple Listing Service
Property Description
Rebuild: Given the lot size and zoning, consider constructing a new, larger residence to maximize return on investment.
Expansion: Utilize the rear lot to increase the property's footprint, adding more living space or additional units.
ADJOINING LOTS, 3234 Altacrest Dr, Scottdale, GA and 3227 Blanton Dr Scottdale are also available for sale.
Several new builds on this street! Recent comps show market values for new builds ranging from $350K to $700K+. Seize this opportunity to invest in a property with immense potential in a thriving community.
No survey available. Buyer to verify all information and complete their own due diligence on zoning and restrictions.
Preferred attorney Weissman PC.
Thank you for showing.
DO NOT CONTACT THE SELLER
DIRECTLY!
Location
State GA
County Dekalb
Lake Name None
Rooms
Bedroom Description Master on Main
Other Rooms Shed(s), Other
Basement Crawl Space, Exterior Entry
Main Level Bedrooms 2
Dining Room None
Interior
Interior Features Other
Heating Natural Gas
Cooling Central Air
Flooring Hardwood
Fireplaces Number 1
Fireplaces Type Free Standing, Wood Burning Stove
Window Features Wood Frames
Appliance Other
Laundry Laundry Room
Exterior
Exterior Feature Other
Parking Features Parking Pad
Fence Chain Link
Pool None
Community Features None
Utilities Available Cable Available, Electricity Available, Sewer Available, Water Available, Phone Available, Natural Gas Available
Waterfront Description None
View City
Roof Type Composition
Street Surface Asphalt
Accessibility None
Handicap Access None
Porch Front Porch, Rear Porch
Total Parking Spaces 2
Private Pool false
Building
Lot Description Back Yard, Front Yard
Story One
Foundation Block
Sewer Public Sewer
Water Public
Architectural Style Ranch
Level or Stories One
Structure Type Block,Brick
New Construction No
Construction Status Fixer
Schools
Elementary Schools Avondale
Middle Schools Druid Hills
High Schools Druid Hills
Others
Senior Community no
Restrictions false
Tax ID 18 046 03 213
Ownership Fee Simple
Special Listing Condition None







